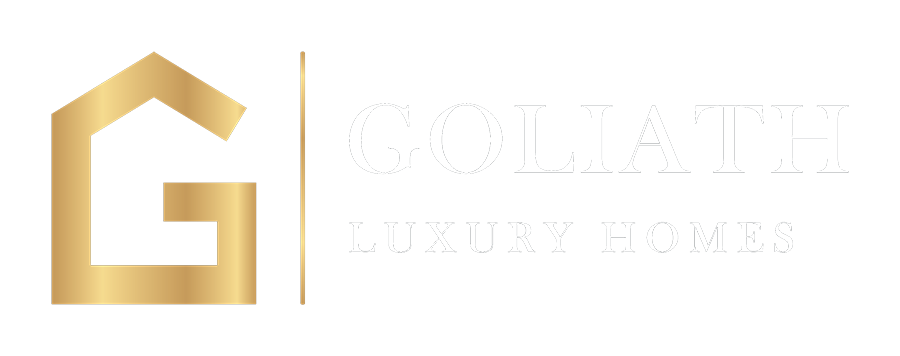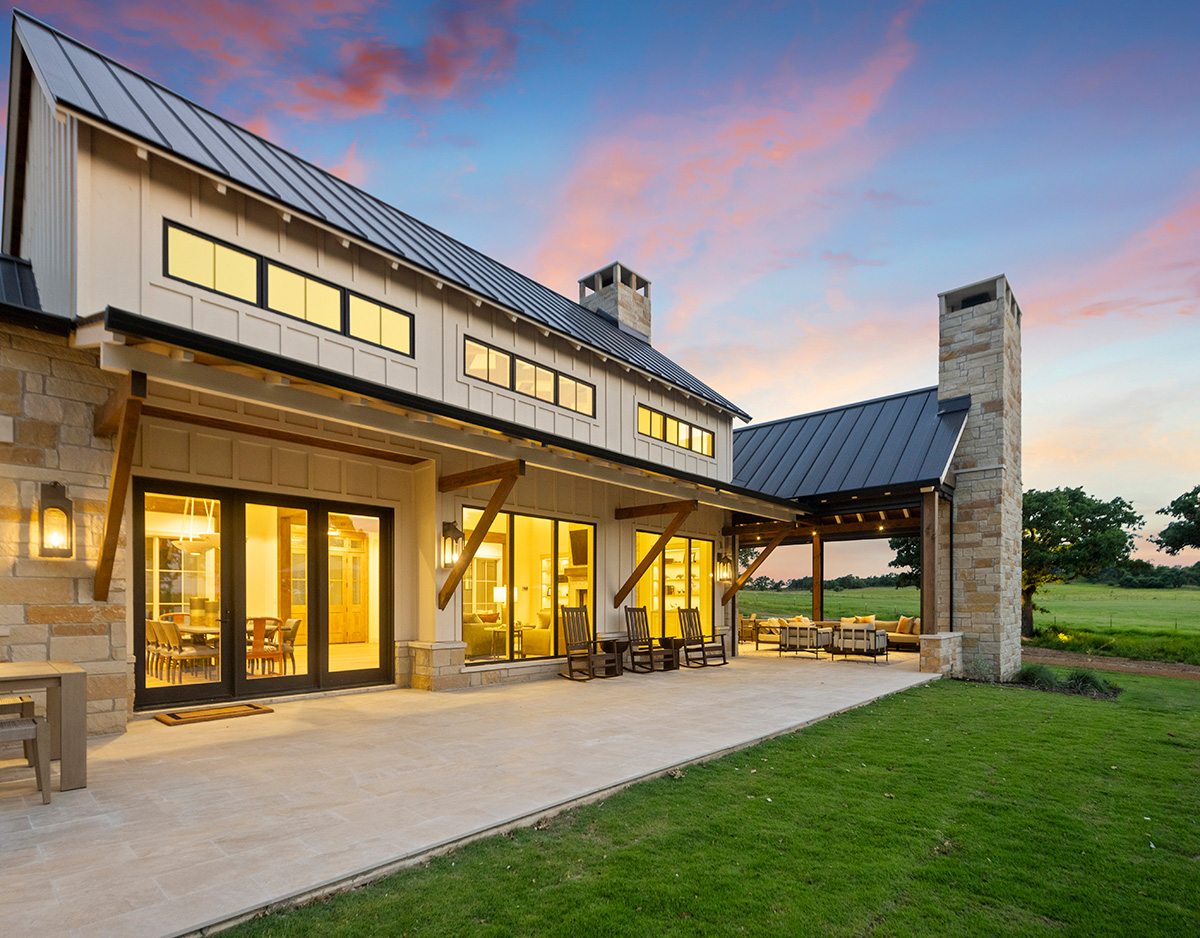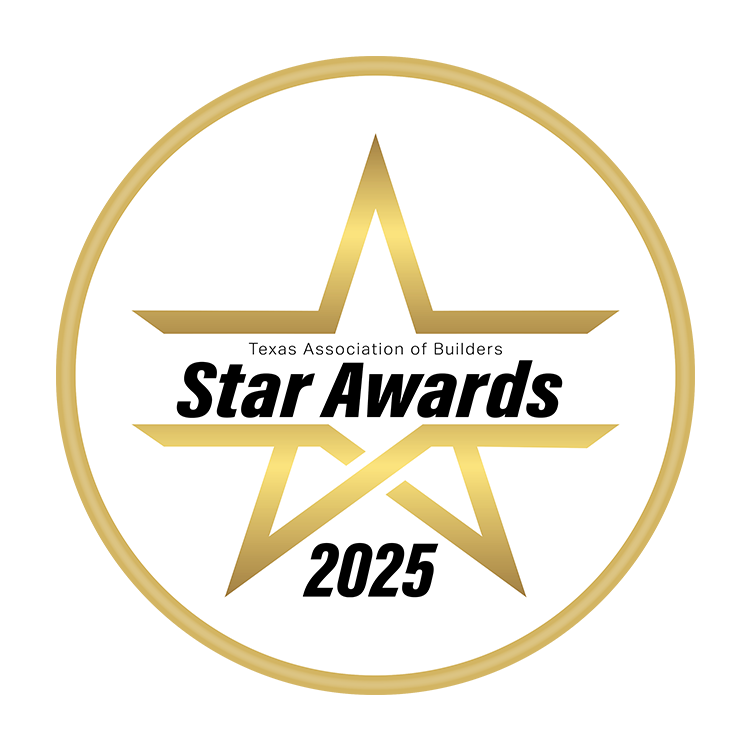Boot Ranch in Fredericksburg, Texas, is the premier Hill Country luxury community. Every home here is designed to honor the landscape, celebrate timeless Texas architecture, and maintain the harmony that makes the subdivision so exceptional.
If you’re planning to build in Boot Ranch, you’ll need to follow the community’s Architectural Design Guidelines. Below, we’ve distilled the official standards into a clear overview so buyers know exactly what to expect.
1. Architectural Character
Boot Ranch homes must reflect authentic Texas Hill Country style:
- Materials: Natural limestone, sandstone, stucco, and wood are preferred. Manufactured or artificial finishes are restricted.
- Roofs: Low-pitched gables or hips with standing-seam metal or clay tile. Overhangs are encouraged for shade.
- Colors: Earth tones dominate—think soft browns, grays, and muted greens that blend with the natural landscape. Bright or glossy colors are not allowed.
- Details: Heavy timber beams, porches, and simple yet elegant craftsmanship are encouraged to achieve the “timeless ranch estate” aesthetic.
2. Site Planning & Massing
Each homesite must be carefully planned to respect the land:
- Home Placement: Structures should follow natural contours, preserve trees, and maximize long views.
- Driveways & Garages: Garages must be side-entry or recessed so they don’t dominate the street view. Circular driveways are permitted but must integrate naturally.
- Scale: Houses should appear low and horizontal, stepping down with the terrain. Multi-story homes are allowed only when they visually “hug” the land.
3. Size Requirements
Boot Ranch distinguishes between lot types, and the minimum home sizes vary accordingly:
- Estate Homesites: 3,500 square feet minimum conditioned space.
- Ranch Lots: Larger acreage allows for flexibility but still requires main homes to meet the community’s luxury scale.
- Guest Houses / Casitas: Permitted, but must be architecturally consistent with the main home and not exceed its prominence.
4. Outdoor Living & Landscaping
Boot Ranch is designed for seamless indoor-outdoor living:
- Landscaping: Native and drought-tolerant plants are required. Irrigation should be efficient, minimizing water use.
- Outdoor Amenities: Pools, spas, kitchens, and courtyards are encouraged but must integrate into the site naturally.
- Fencing: Tall privacy fences are prohibited. Instead, stone walls, low ranch-style fencing, or natural barriers are allowed.
5. Outbuildings & Accessory Structures
- Barns, workshops, and casitas may be approved if they complement the main home’s style.
- Detached garages and guest quarters must use the same materials and color palette.
- Temporary or prefabricated buildings are not permitted.
6. The Approval Process
Every design must go through the Architectural Review Committee (ARC) to protect the quality of Boot Ranch. The process includes:
- Concept Review – Early meeting with ARC to align vision.
- Preliminary Submittal – Site plan, floor plan, roof plan, and materials for initial feedback.
- Final Submittal – Full architectural drawings, landscape plan, and specifications.
- Construction Oversight – ARC monitors building progress to ensure compliance.
No construction can begin until ARC approval is secured.
7. Sustainability Standards
Boot Ranch emphasizes durability and efficiency:
- Energy Efficiency: Roof overhangs, natural ventilation, and sustainable building systems are encouraged.
- Water Use: Smart irrigation and drought-friendly landscaping reduce demand.
- Longevity: Stone, metal, and other enduring materials ensure homes age beautifully.
Why These Rules Matter
The Boot Ranch design guidelines aren’t about limiting creativity—they’re about protecting your investment. By ensuring every home reflects the same standard of quality and character, the community maintains its value, beauty, and exclusivity for generations to come.
For buyers, that means confidence. You know that your dream home will not only shine on its own, but also sit within a community of equally thoughtful and well-crafted estates.
Build with Goliath Luxury Homes
At Goliath Luxury Homes, we specialize in translating Boot Ranch’s architectural vision into custom estates that celebrate both your lifestyle and the land. Our team knows the guidelines inside and out, and we work hand-in-hand with the Architectural Review Committee to make the process seamless.
Ready to start building your legacy in Boot Ranch? Contact us today to begin your design journey.




